Urban furniture manufacturer Vestre will soon move into what architects Bjarke Ingels Group (BIG) claims is the world's most sustainable furniture factory. Come take a closer look.
Walking through a Norwegian forest, you might expect to find berries, mushrooms, and the occasional deer. But soon, you might stumble across a remarkable piece of industrial architecture from Bjarke Ingels Group (BIG).
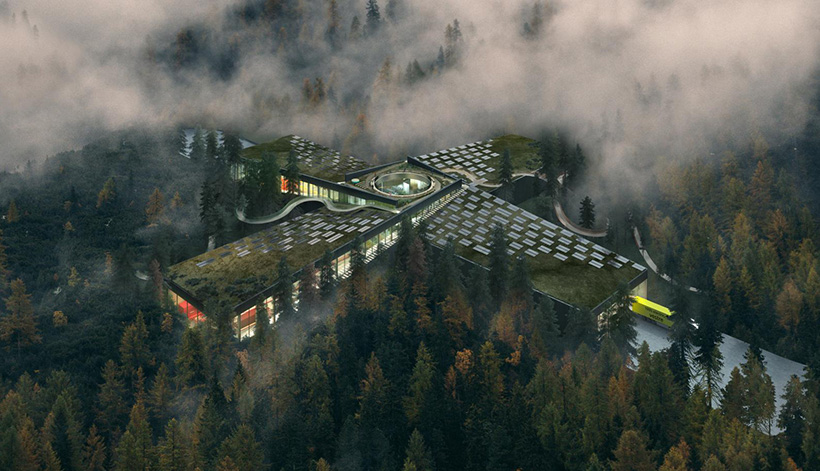
To be built at Magnor near the Swedish border, the new factory for urban furniture manufacturer Vestre will be the largest investment in the Norwegian furniture industry for decades.
Read more: Scandinavian Design
“Vestre will be the world’s most sustainable furniture manufacturer,” says CEO Jan Christian Vestre. “Building The Plus will be an important step in reaching this goal. By using cutting-edge technology and Scandinavian collaboration, we can produce faster and greener than ever. In that way we will ensure global competitiveness through our leadership in environmentally-conscious production.”
Vestre is what you might call a unique company in a Norwegian context, not only because of its international commercial success, but also because it makes audacious design seem almost commonplace – Byggekunst 100 år, the centenary edition of Architecture Norway
Open to the public
But despite its forest location, this manufacturing facility will not be out of place. The building is conceived as the centrepiece of a park village.
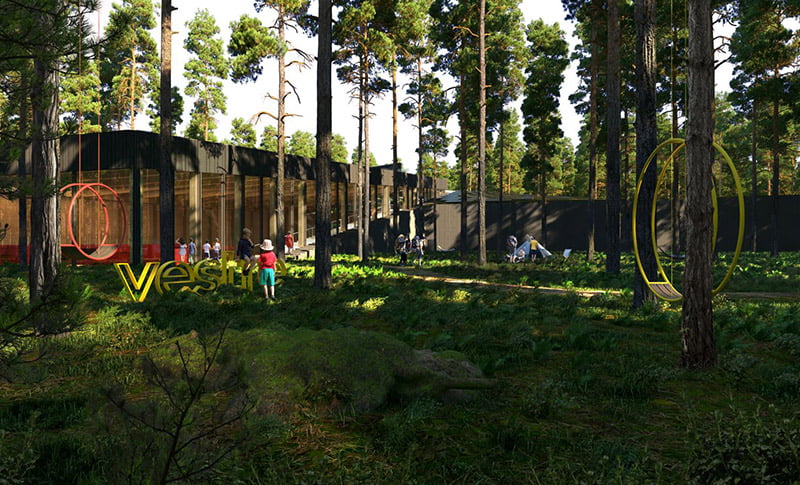
The factory centre will create its product using carbon neutral fabrication methods, while the 300-acre park surrounding the facility will be open to the public for hiking and camping.
In much the same way as Oslo's Opera House, The Plus will allow visitors to walk on its roof, year-round.
“Here, visitors can get up close to the factory and its manufacturing processes, as well as experience beautiful natural surroundings. Visitors will access the roof via ramps and stairs that are linked to existing and new forest footpaths. These paths will be built to the universal access standard, so that everyone can use them,” says the company.
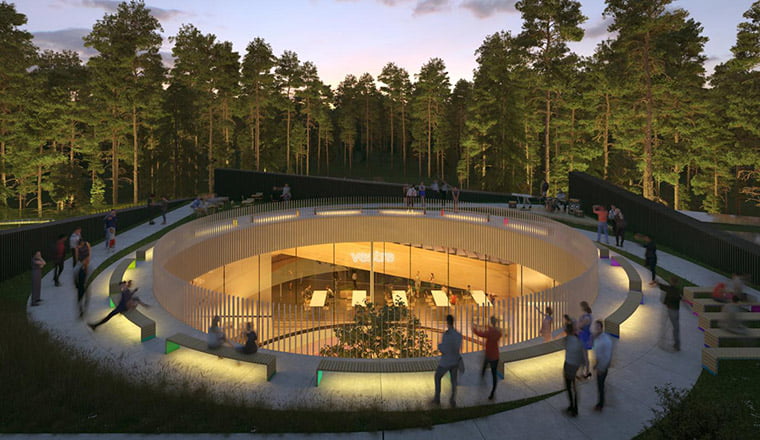
The surrounding area will become a park for local residents and visitors. “We plan to erect art installations, educational and historical exhibitions, playgrounds, picnic areas, a viewing tower and a bridge over the Vrangselv river to link the park to Magnor town centre,” says Vestre. In the small town, guests can visit cafes and the local glassworks.
Magnor, Norway
Magnor is a name that caused me to check a map. It's located just a few miles from the Swedish border in Eidskog municipality, part of Innlandet county. The closest town you may have heard of is Kongsvinger.
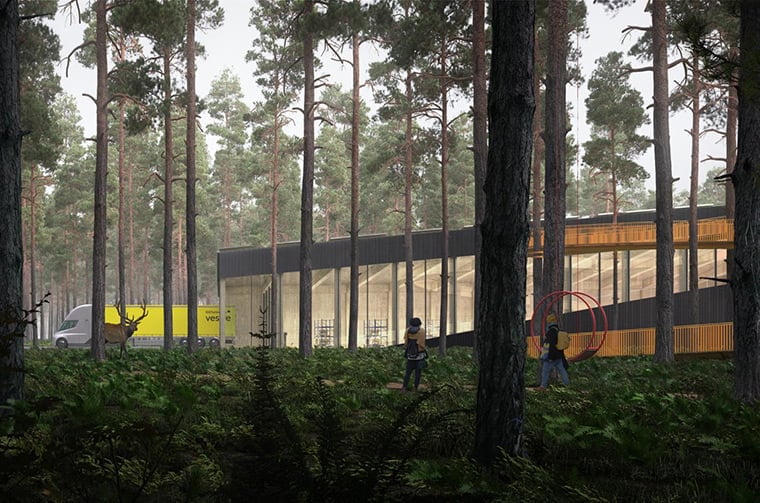
“This proximity to Sweden is one of the things that delights us about Magnor. For we believe in Scandinavian industrial collaboration and exploiting the strengths of each individual country,” says Vestre.
Inside The Plus
But what about the inside? The layout has been designed to facilitate the specific workflow needs of Vestre with four specific areas dedicated to a warehouse, colour factory, wood factory and assembly. These four ‘branches' of the plus are linked by a central hub containing a logistics hub and an exhibition space.
While the public is welcome to the park, Vestre also plans to welcome school groups, students, companies, organisations and interested individuals inside the building. The rooftop space and windows will allow visitors to watch much of the production process.
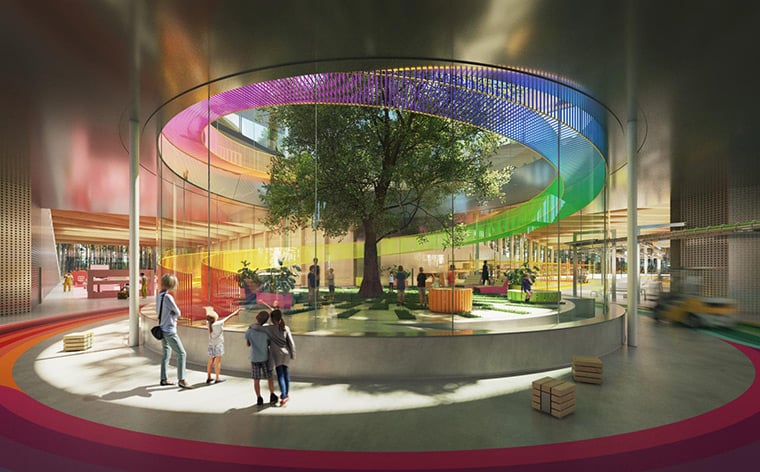
The company hopes an open and transparent approach will boost interest among the general public in sustainable production methods.
“Visitors will also have access to the Vestre Energy Centre and the Vestre Clean Water Centre, where they can learn about energy production, energy recovery, water treatment and the materials’ lifecycle,” says the company.
Read more: Scandinavian Furniture
Architects have chosen materials including local timber, low-carbon concrete and recycled reinforcement steel. “Here, automation will meet nature, as accessible green roofs (where employees and public are invited to stroll and hike) blend with smart robots and digital technologies inside,” explains Wallpaper.
Another BIG project in Norway
The Plus is far from the only interesting architecture project in rural Norway this year. ‘The Twist’ spans the Randselva river at the Kistefos Museum and Sculpture Park In Jevnaker. From the outside, the aluminum clad structure contorts in its middle, creating the effect of a 90-degree twist.
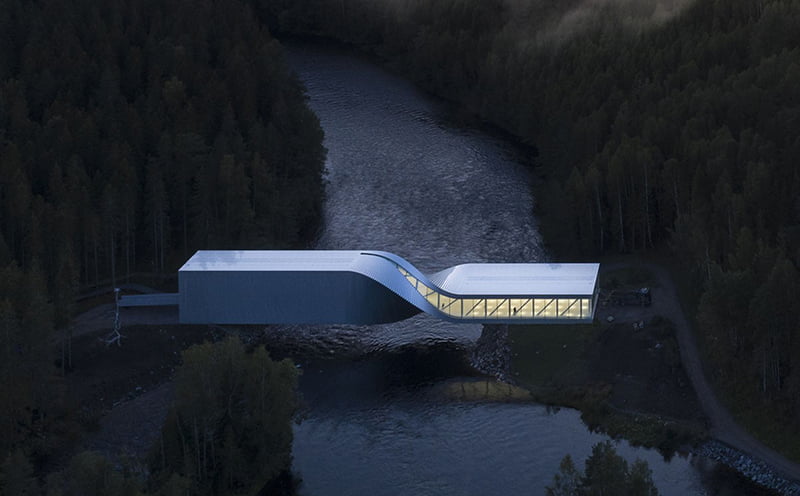
Inside the structure, the stacked aluminium panels are slightly shifted, creating a fan effect. But while the effect is eye-catching, the architects have designed the interior to put the focus where it’s deserved: the wilds of Norway. Floor-to-ceiling glass windows line one end of the bridge, giving those using the bridge a panoramic view of the river.
As with The Plus, The Twist was designed by the same team at BIG. Creative Director Bjarke Ingels said the bridge spans several traditional categories: a museum, a bridge, and an inhabitable sculpture:
“As a bridge it reconfigures the sculpture park turning the journey through the park into a continuous loop. As a museum it connects two distinct spaces – an introverted vertical gallery and an extraverted horizontal gallery with panoramic views across the river.”
“A third space is created through the blatant translation between these two galleries creating the namesake twist. The resultant form becomes another sculpture among the sculptures of the park.”

